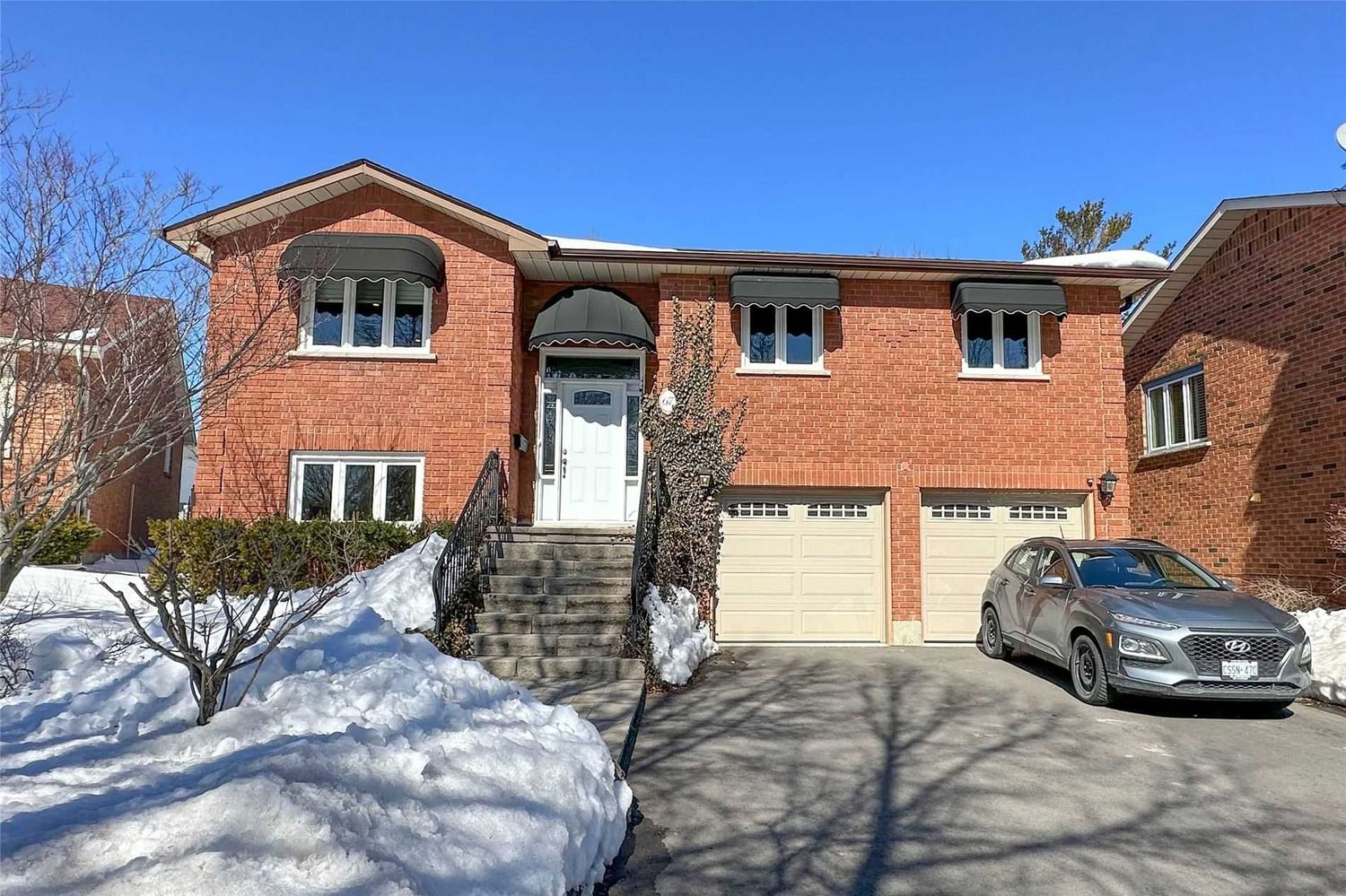$880,000
$***,***
3+2-Bed
2-Bath
Listed on 3/9/23
Listed by KELLER WILLIAMS ENERGY REAL ESTATE, BROKERAGE
All Brick Raised Bungalow In A Very Desirable Courtice Location. Features A Bright Open Concept Layout. A Spacious Dining Room With Pantry Opens To Upgraded Kitchen With Custom Cabinets, Overlooking The Sunken Living Room With Wood Burning Fireplace. Enjoy Your Morning Coffee And Long Summer Evenings In The 4-Season Sunroom/Family Room With Access From Both The Living Room And The Primary Bedroom. Main Floor Offers 3 Spacious Bedrooms With The Primary Enjoying A Walk-In Closet And Access To A Full Luxury Bathroom With Spacious Glass Shower. Lower Floor Offers A Large Living Space With 2 Additional Bedrooms, A Full Bathroom, And Separate Entrance Through A Large Mud Room. All Rooms Have Large Above Grade Windows. A Kitchen Can Easily Be Added In The Mud Room Making This Home Ideal For A Multi-Generational Home. Fully Fenced Oversized Private Backyard With Mature Trees, Lots Of Perennials, Interlocking Stone Patio And Gazebo. Professional Landscaping Front & Back.
Double Wide, Long Driveway Accommodates 6 Cars W/ No Sidewalk To Clean. Oversized Garage Offer Work Shop, Mezzanine Floor As Well As Parking For 2 Large Cars. Close To All Amenities, Shopping, Schools & Parks As Well As All Commuter Routes.
E5955685
Detached, Bungalow-Raised
7+4
3+2
2
2
Built-In
8
31-50
Central Air
Finished, Sep Entrance
N
Brick
Forced Air
Y
$4,780.44 (2022)
100.00x46.06 (Feet)
